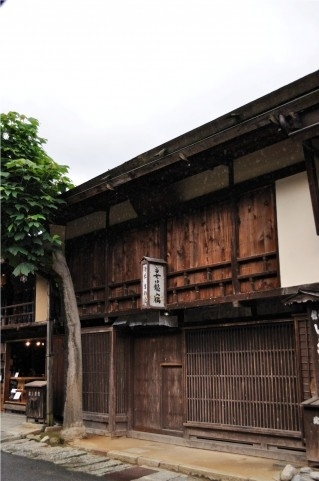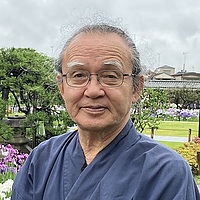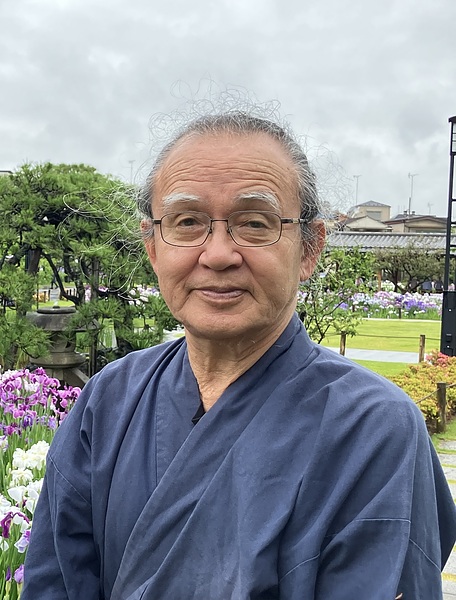英検1級道場-英検1級 要約 0点採点 事件-議論はそろそろ終わりにして、2026-1に期待しませんか?

帰省した際に、山口県周防大島の古民家で一晩を過ごしました
私は、昨年11月に、末期膵臓癌で妻を亡くしました
28か月の闘病の末でした
https://blogs.yahoo.co.jp/recoveryfromcancer2014/57698791.html←闘病記・始末記
私たちが闘病中に世話になった浄土真宗本願寺派のお寺の住職の次女が5月にオープンした素敵な古民家があります
サポートしてくれた姉夫婦を招待し、一泊しました
夜は、住職も招き、地元の食材をふんだんに使った夕食を堪能しました
せとうち つなぐ キッチン
郷の家
090-1355-1749(白鳥)
tsunagu.040@gmail.com
https://www.facebook.com/tsunagu.040/
幸運なことに、その晩は島の花火大会があり、山の中腹から、大輪の打ち上げ花火を楽しみました
トラッドジャパンに「古民家」があります
放送を、受講者と私が共同でディクテーションしたテキストがあるのでシェアします
味わい深い表現が随所にあり、思わず、微笑んでしまいます
Wild flowers blooming in a meadow, gently undulating hilltops, it’s a timeless scene of rural Japan.
Essential elements in this bucolic landscape are “Ko-minka”, traditional folk houses.
Thatched roofs, wooden pillars and walls of packed mud, this traditional Japanese style of architecture exudes the picturesque charm.
In the old days, houses like this were home to most people in Japan and served as the place where strong family ties were forged.
The external appearance of traditional folk houses varies from one part of the country to another, but in most areas they are built with similar layouts.
This is a typical floor plan for a folk house.
The main entrance leads into an area with the floor of hard-packed earth called the “Doma”.
The Doma is the entrance hall situated at the same level as the ground outside.
People can come and go with their shoes on and they can do chores here such as maintaining farm implements.
Some Doma also serve as a kitchen because they have a traditional wood fire cooker called a “Kamado”.
Stepping up into the house from the Doma, you reach the central living space the “Hiroma”.
You take off your shoes before entering this part of the house.
In the middle of this room is a sunken fire place called an “Irori”.
The Irori serves the dual functions of heating and lighting.
The smoke and soot from the Irori rise into the rafters helping to keep the roof thatching dry and to drive out insects.
This helps to preserve both the thatch and the wooden pillars and beams.
Beyond the Hiroma, are rooms whose floors are covered with tatami mats.
Some of these rooms are called the “Zashiki”.
The Zashiki are formal rooms and are used for ceremonies associated with weddings or funerals, or for entertaining guests.
The most striking aspect of the exterior of folk houses is their thatched roofs.
Pampas grass and rice straw are common thatching materials.
Because the thatch has a high oil content, it repels the rain.
It also absorbs sound, making these buildings very quiet to live in.
The stalks used for the thatch are hollow and the air pockets inside provide very effective insulation.
The interiors of folk houses as a result stay cool in summer and retain warmth in winter.
Given Japan’s hot and humid climate, it makes perfect sense for houses to have thatched roofs.
For centuries, folk houses have played a vital role in the lives of Japanese people and today they remain as part of Japan’s idyllic landscape.







